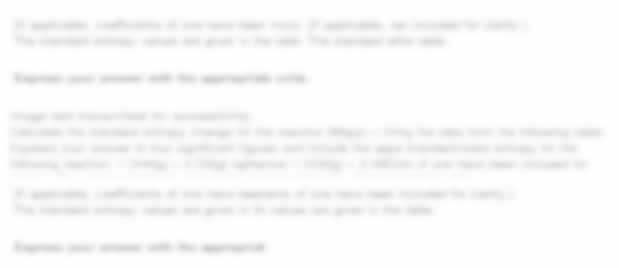BPM209 Cost Management for C&S Works Assignment, SUSS, Singapore: With reference to Figures 1 and 2, interpret the drawings and scope of the C & S works
Question 1
(a) Explain the meaning of “deemed to be included” and its implication on pricing as used in CP 97.
(b) Identify the clauses and explain the extra works/labours that are deemed to be included in the description and measurement of:
(i) Bored piles (15 marks)
(ii) Structural Steelwork (10 marks)
Question 2
With reference to Figures 1 and 2, interpret the drawings and scope of the C & S works.
(a) Apply measurement technique to prepare a take-off list, cite the relevant clauses from CP 97 for measuring the excavation, concrete and brick works including associated damp-proof materials.
(b) Apply measurement technique to take off quantities for the excavation works.
(c) Apply measurement technique to take off quantities for the concrete, formwork and hard-core layer.
(d) Apply measurement technique to take off quantities for the brick wall and damp proofing materials. (Note: Brick wall is to be measured up to the damp proof course level).
Stuck with a lot of homework assignments and feeling stressed ? Take professional academic assistance & Get 100% Plagiarism free papers
Specifications:
1. The existing ground level is fairly flat. Over site excavation is to commence from existing ground level (EGL).
2. Surplus excavated materials are to be disposed off site.
3. Hard core shall be of broken bricks and stones, well compacted and blind with a layer of sand at the top.
4. Lean concrete shall 75 mm thick and of grade 15.
5. Reinforced concrete for strip foundation and ground slab shall be of grade 35.
6. Formwork shall be of sawn timber.
7. Damp proofing materials shall be 20 mm thick, comprising 2-layers of hessian based bituminous felt.
8. Brick wall shall be 225 mm brick thick in common bricks, laid English bond and bedded & jointed in cement and sand mortar (1:3).
Question 3
With reference to Figures 3 and 4, interpret the drawings and scope of the C & S works.
(a) Apply measurement technique to take off quantities for the steel Lattice Girder (Assume twelve sets of girders, each 2.00 m high. The bearing level of the steel truss is at 5.50 m above the existing ground level).
(b) Apply measurement technique to take off quantities for the steel portal frame structure (Assume nine sets of portal frame).
Specifications:
1. Haunches shall be cut from 356 x 127 x 33 UB
2. Base plates shall be 750 x 750 x 25 mm thick
3. Holding down bolts shall be 4 x 20 mm diameter x 450 mm long at each base.
Buy Custom Answer of This Assessment & Raise Your Grades
Looking for a reliable assignment helper in Singapore for your Dispute Resolution assignment at Singapore Management University (SMU)? Look no further! At Assignment Help SG, we specialize in providing top-notch assistance to students like you. Whether it's your GBA, Summative assessment, or you simply need comprehensive assignment help, our expert team is here to help.
- PSS304 Psychological Perspective to Public Safety Assignment Questions 2026 | SUSS
- MGT557 Leading the Company of the Future End-of-Course Assessment – January Semester 2026
- PSS205 Cybersecurity And Digital Transformation Assignment Question 2026 | SUSS
- PSS309 Cybercrime Tutor-Marked Assignment 01, Jan 2026 Presentation | SUSS
- CMM315 Peacebuilding and Security Tutor-Marked Assignment – 01, January 2026 Presentation
- PSY371 Performance Psychology Tutor-Marked Assignment – 01, January 2026 Presentation
- S2470C Behaviour Change Coursework Asessment 2026 | Republic Polytechnic
- S3470C Nutrition Care Process Coursework Assessment 2026 | Republic Polytechnic
- CM2030 Graphics Programming Assignment Brief | University of London
- CM2015 Programming with Data Midterm Coursework Assignment


